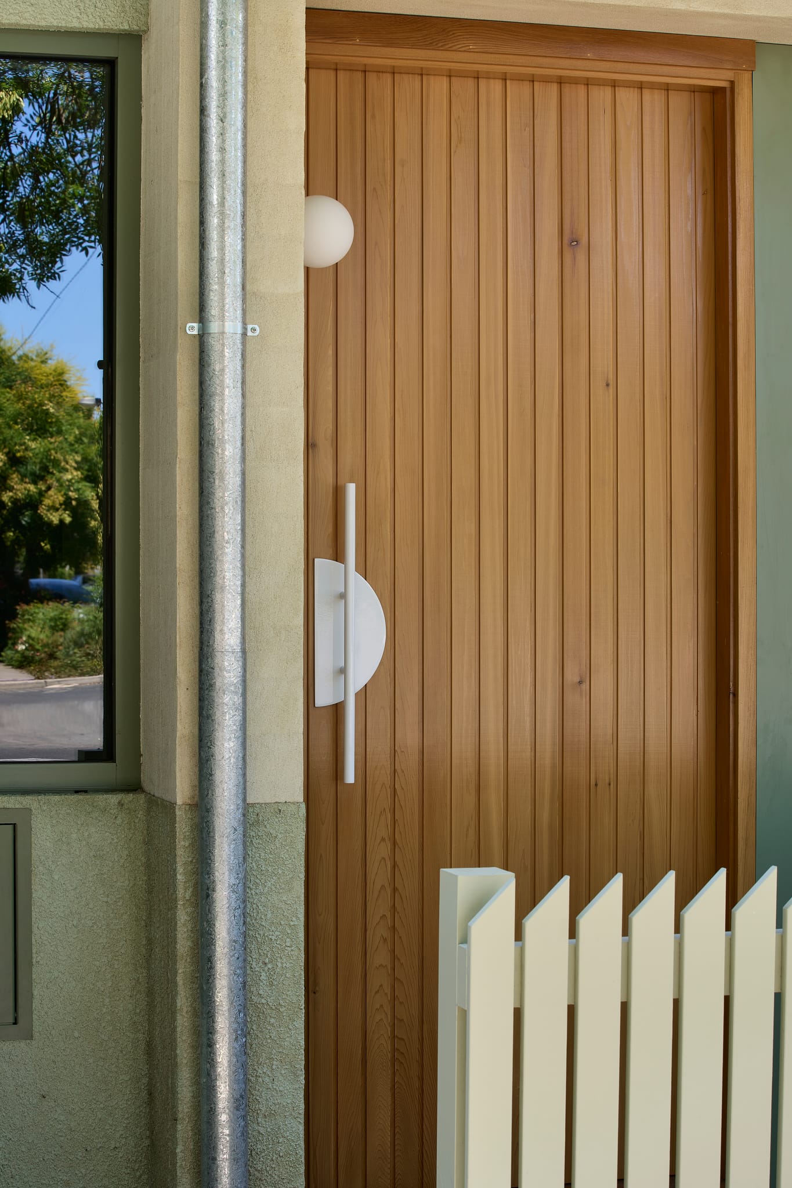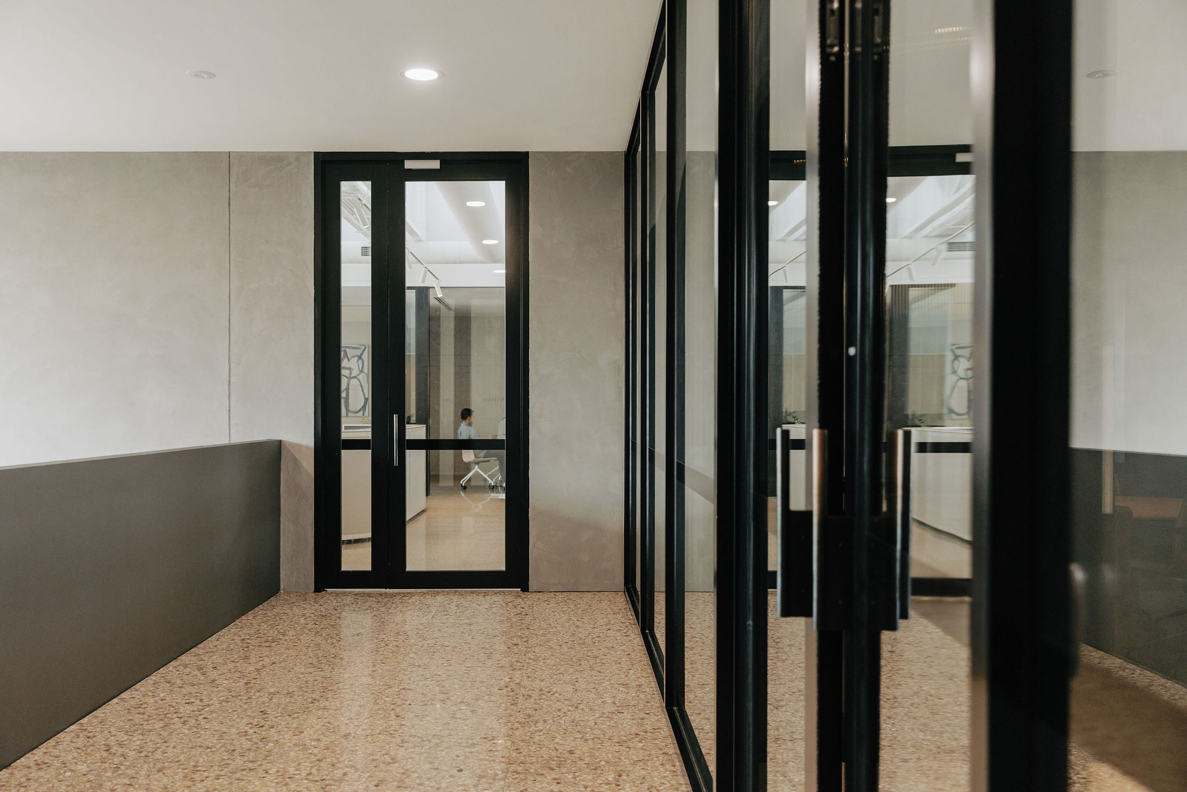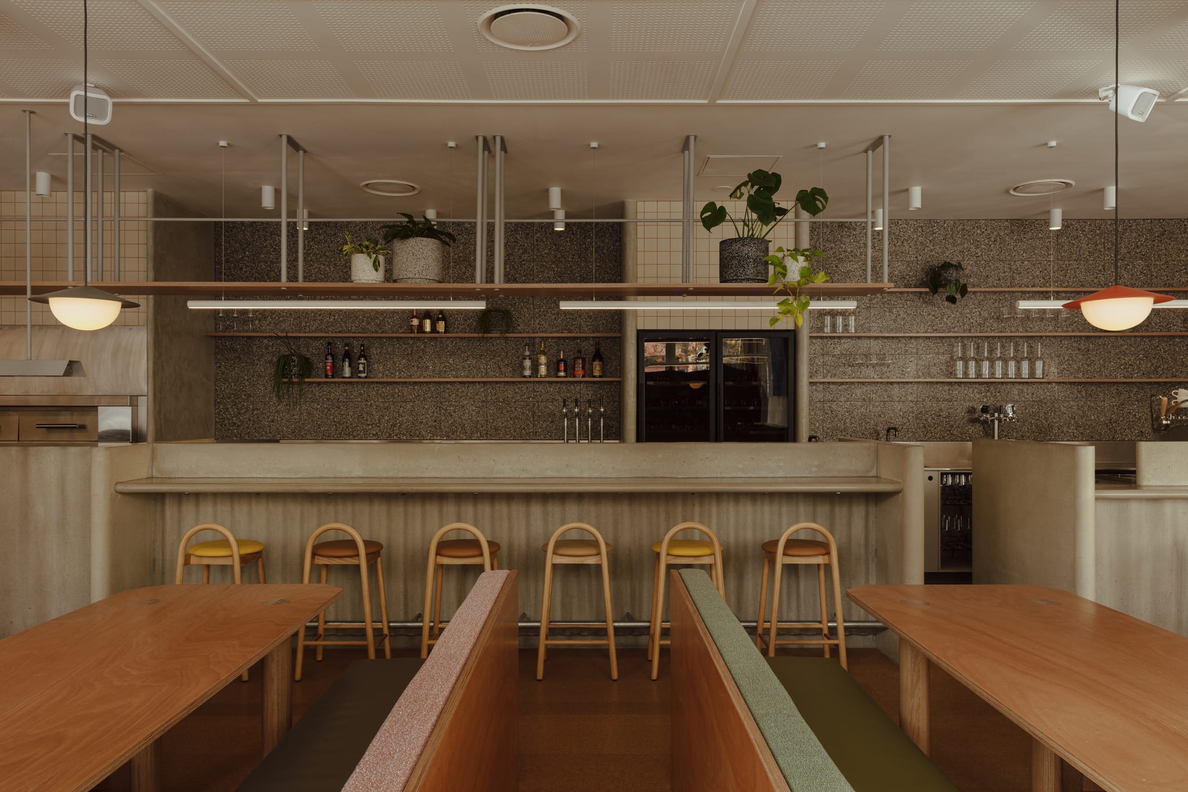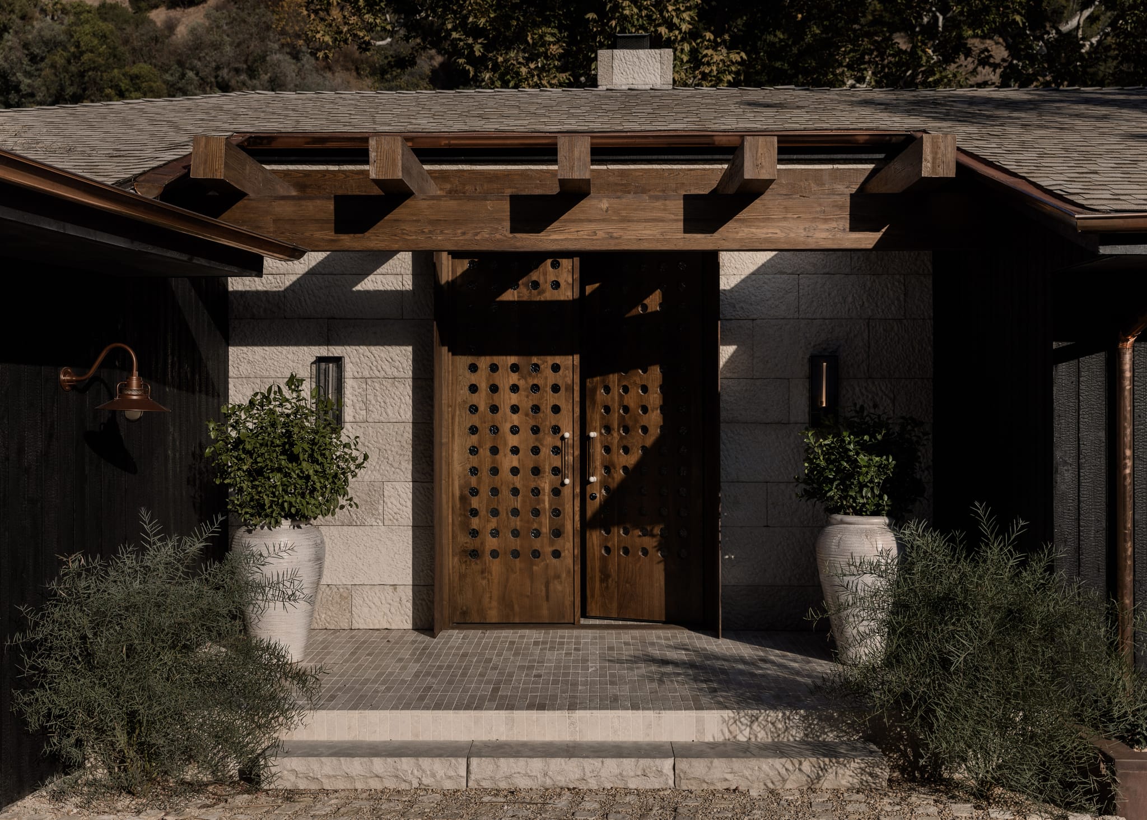Treehouse Project by Das Studio
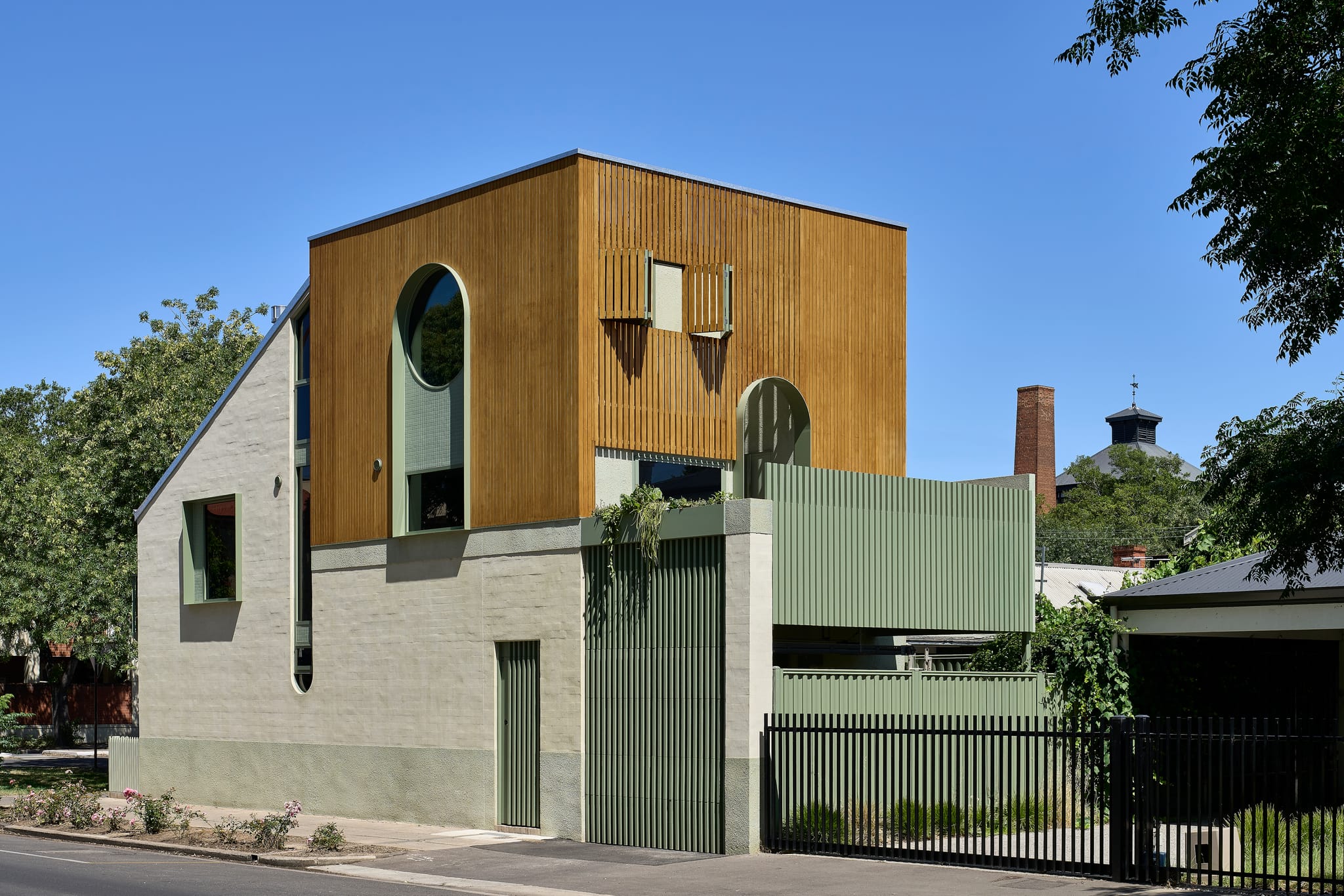
A vibrant reinvention, Treehouse is a testament to considered adaptation—an urban home that engages with its surroundings, standing as both a community marker and a deeply personal retreat.
Designed by Das Studio, the project transforms a humble 1970s brown-brick townhouse into a layered expression of legacy, one that welcomes evolving needs with architectural clarity and purpose.
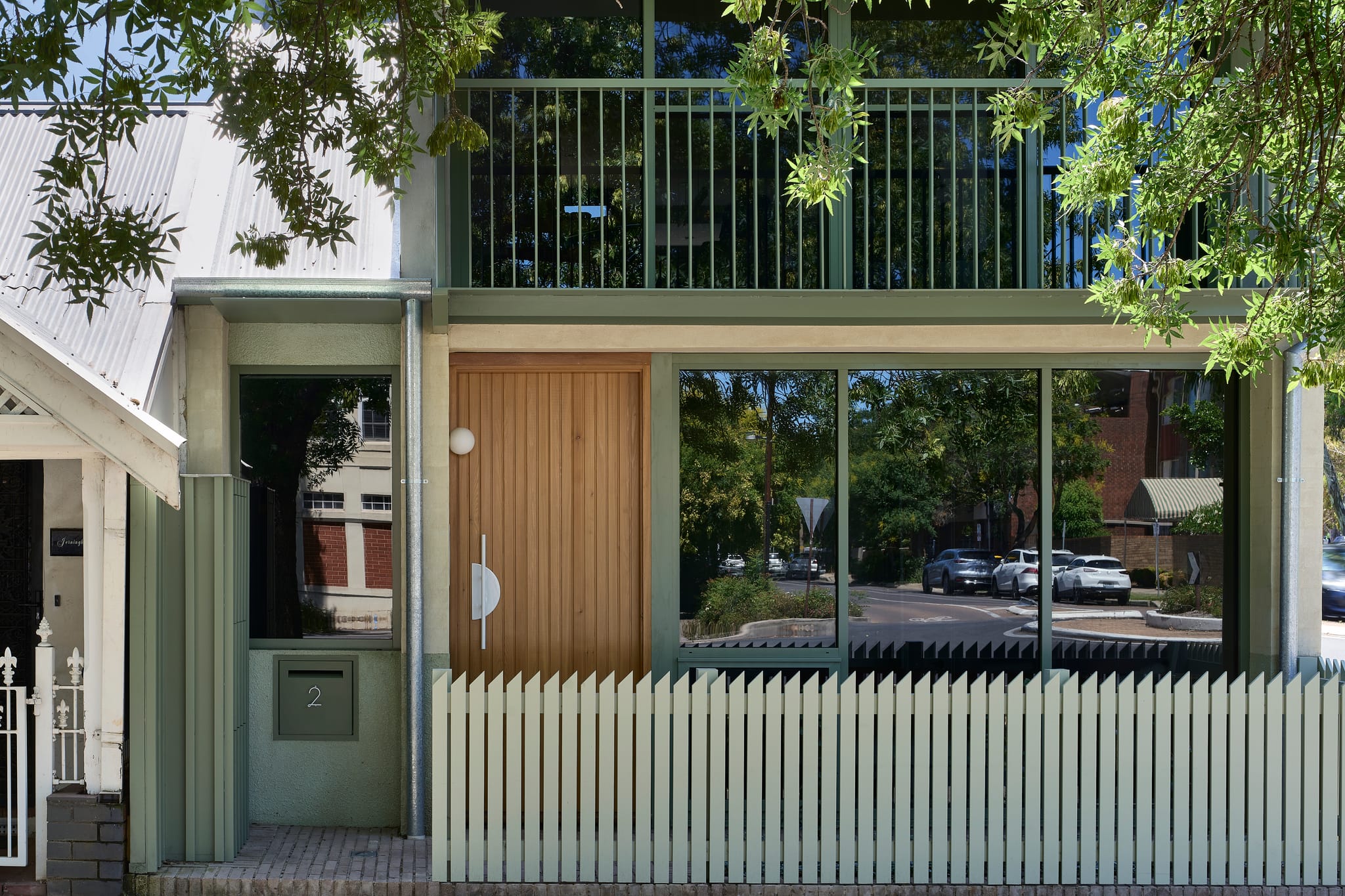
A Connection to Place and Season
Positioned along a prominent North Adelaide street corner, Treehouse rises adjacent to the towering gum trees of the Adelaide City parklands. A contextually driven palette of warm timber and deep green, grounds the project, echoing the surrounding landscape to shape an aesthetic that feels both enduring and forward-thinking.
Though its name suggests elevation, Treehouse is less about height than immersion—where natural and built elements negotiate a unified existence. From the upper level, the lively song of cockatoos filters through open sashless windows, reinforcing a connection to place and season.
Retaining the existing footprint, Das Studio unlocked a third storey, optimising the home’s liveability while respecting its surroundings. The new design carefully navigates a dialogue between architectural past and contemporary forms, a peaked silhouette quietly responding to the rhythm of its streetscape.

Grounded Living Across Levels
A strategic reconfiguration of levels places kitchen, dining, and living areas on the first floor, drawing in natural light while framing curated vistas of the city and parklands. Outdoor perches extend beyond the façade, occupying the airspace above the carport and street entry, with timber screens providing a dynamic balance of privacy and shading.
Beneath the upper floors, multipurpose joinery conceals functional elements, allowing for an efficient yet inviting interior. A study space and laundry celebrate the nuances of daily life, while the ground floor remains intentionally adaptable, accommodating guests, family, or future care needs.
With the main bedroom and ensuite occupying the penthouse level, serviced by a lift, the home is designed for ease of living across all stages of life, ensuring long-term accessibility while maintaining a seamless connection to its surroundings.
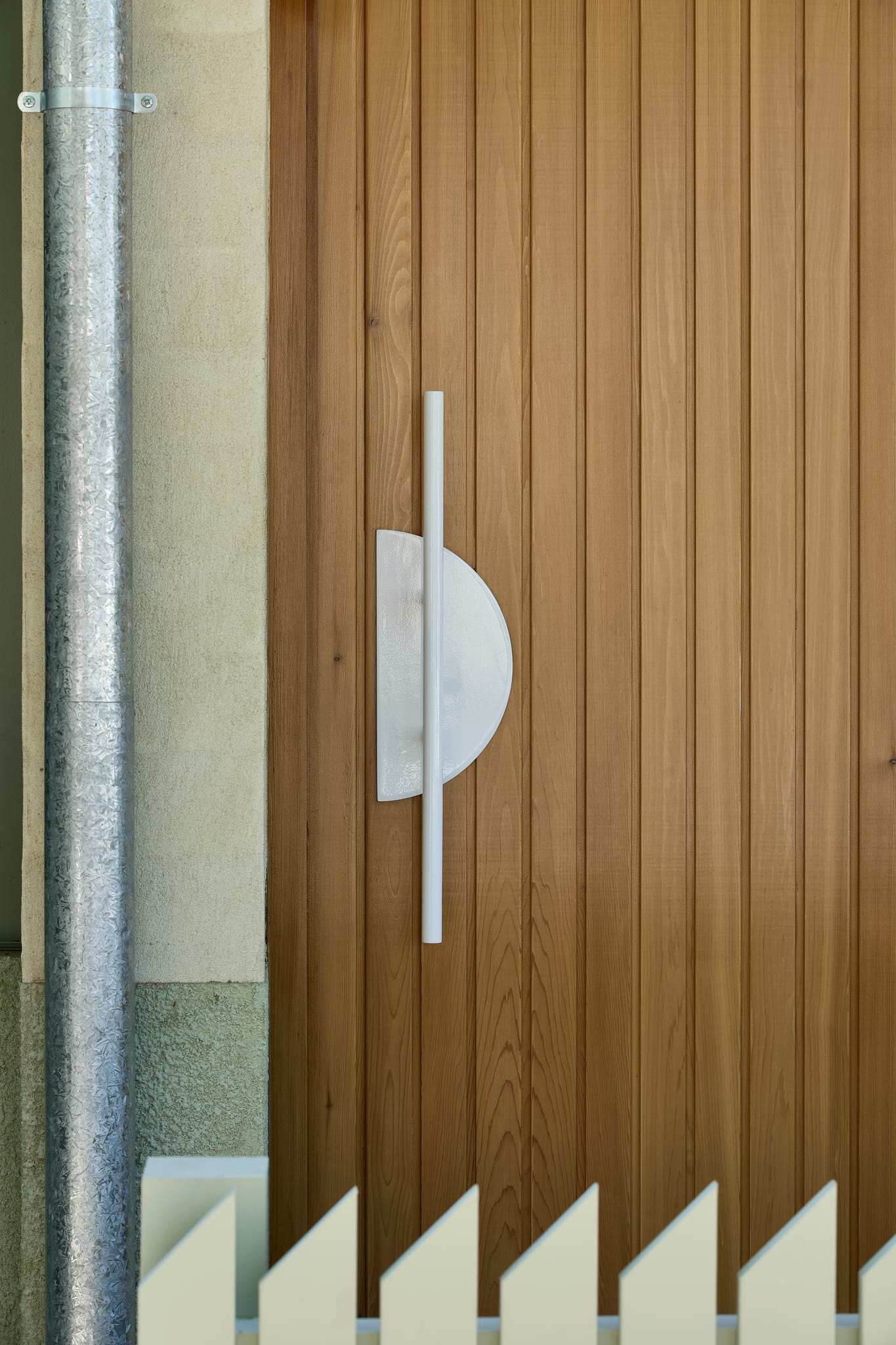
A Gesture of Welcome
At the entry, Bankston’s Super Moon Pull Handle in Neutralis makes an immediate statement. Chosen as part of the Sans-Arc collaboration, the handle’s rounded form stands bold against the timber door, reinforcing the home’s playful architectural identity. Minimal yet tactile, it speaks to the broader design philosophy of Treehouse—where function and artistry meet with precision.
Designed to evolve, this is a forever home—balancing scale and proximity, openness and retreat—an interpretation of modern living through an architect’s lens.
