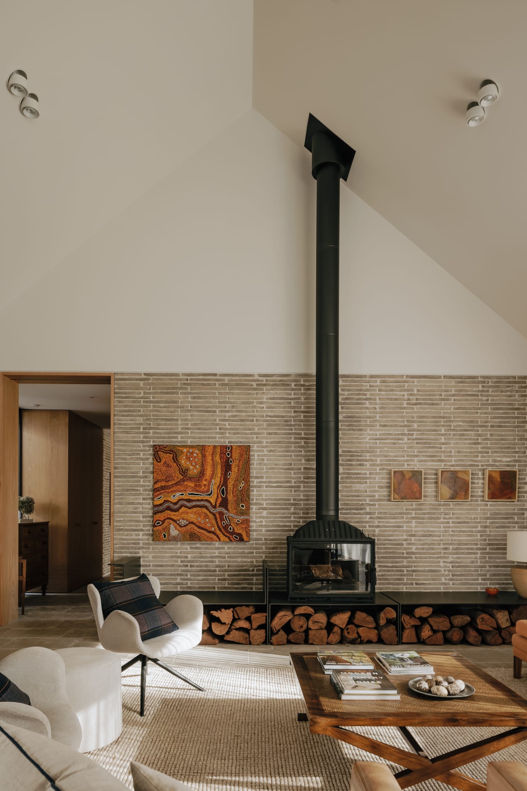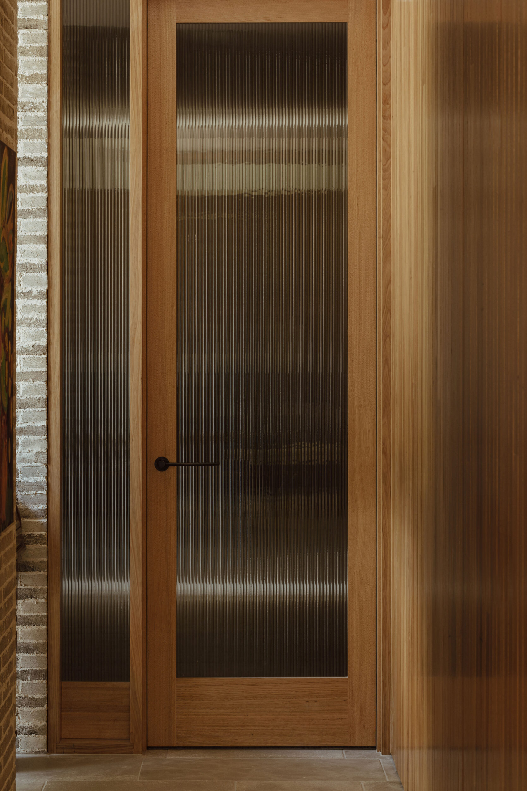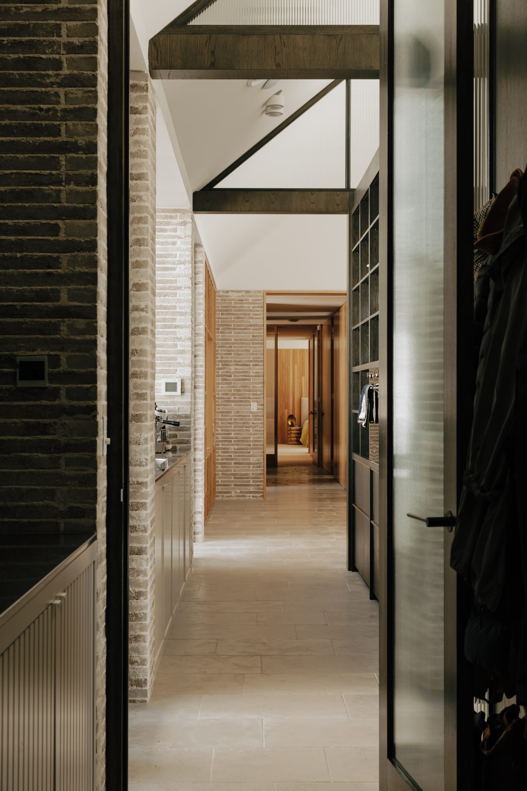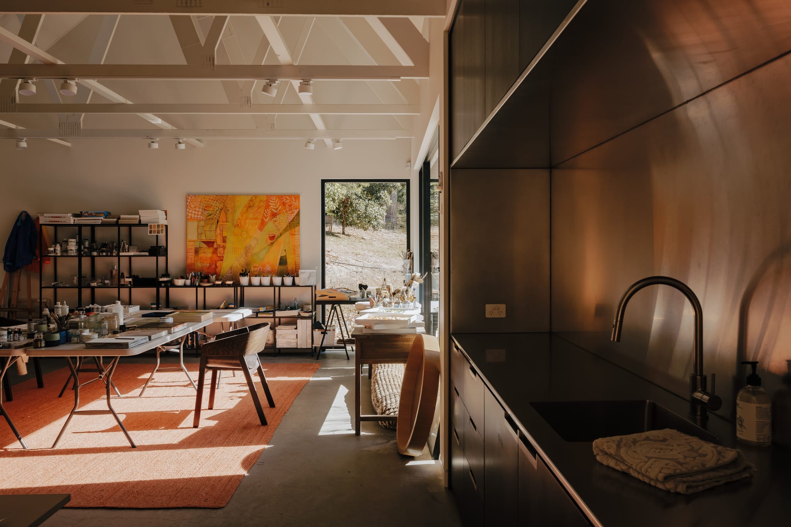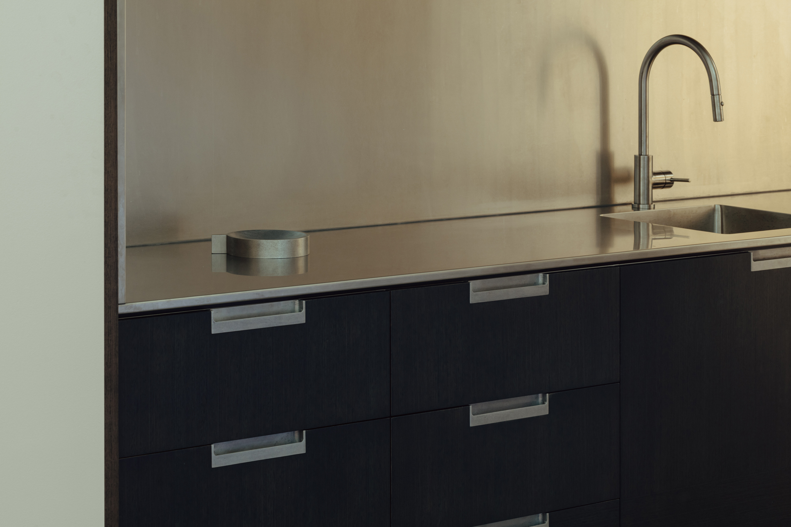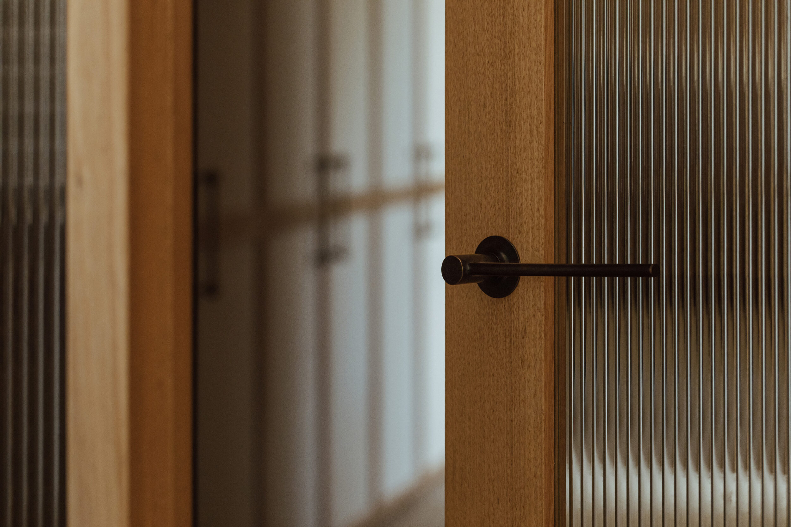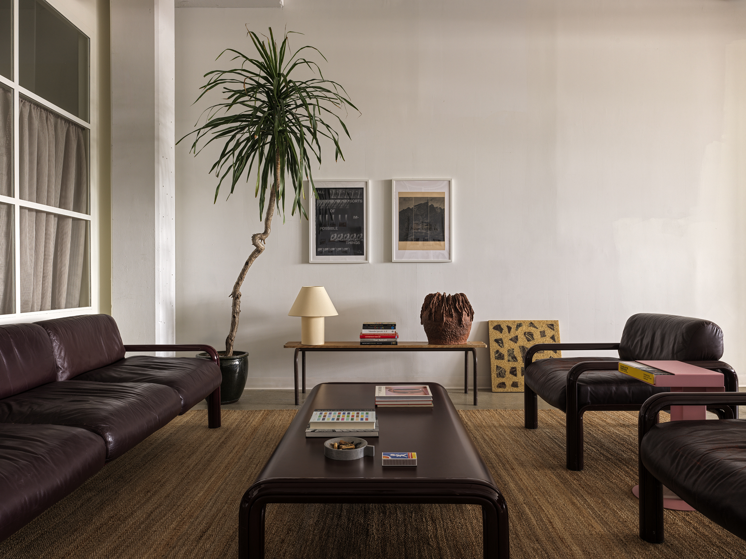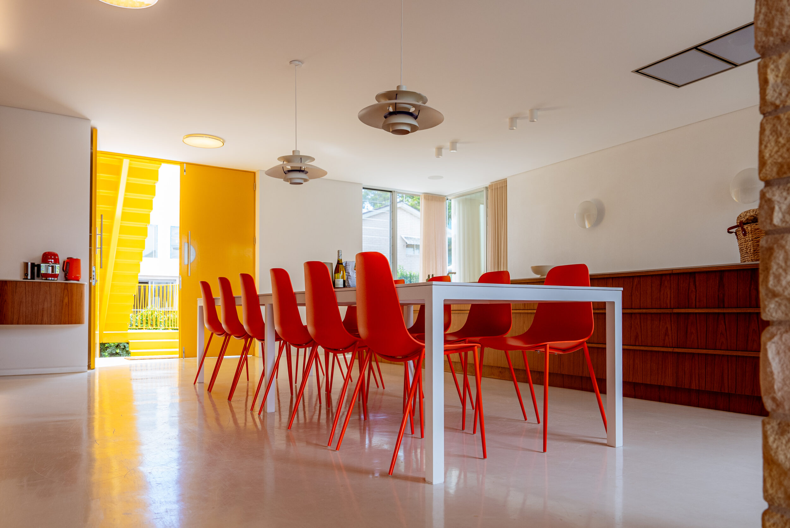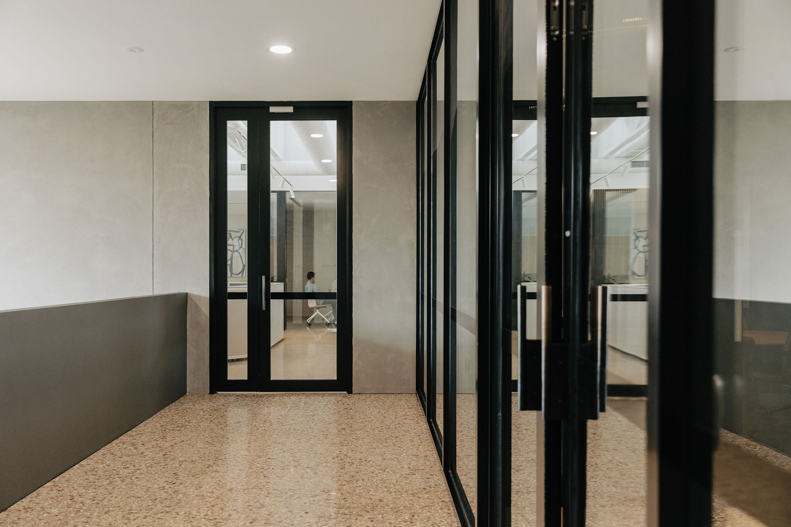Stirling House by Architology
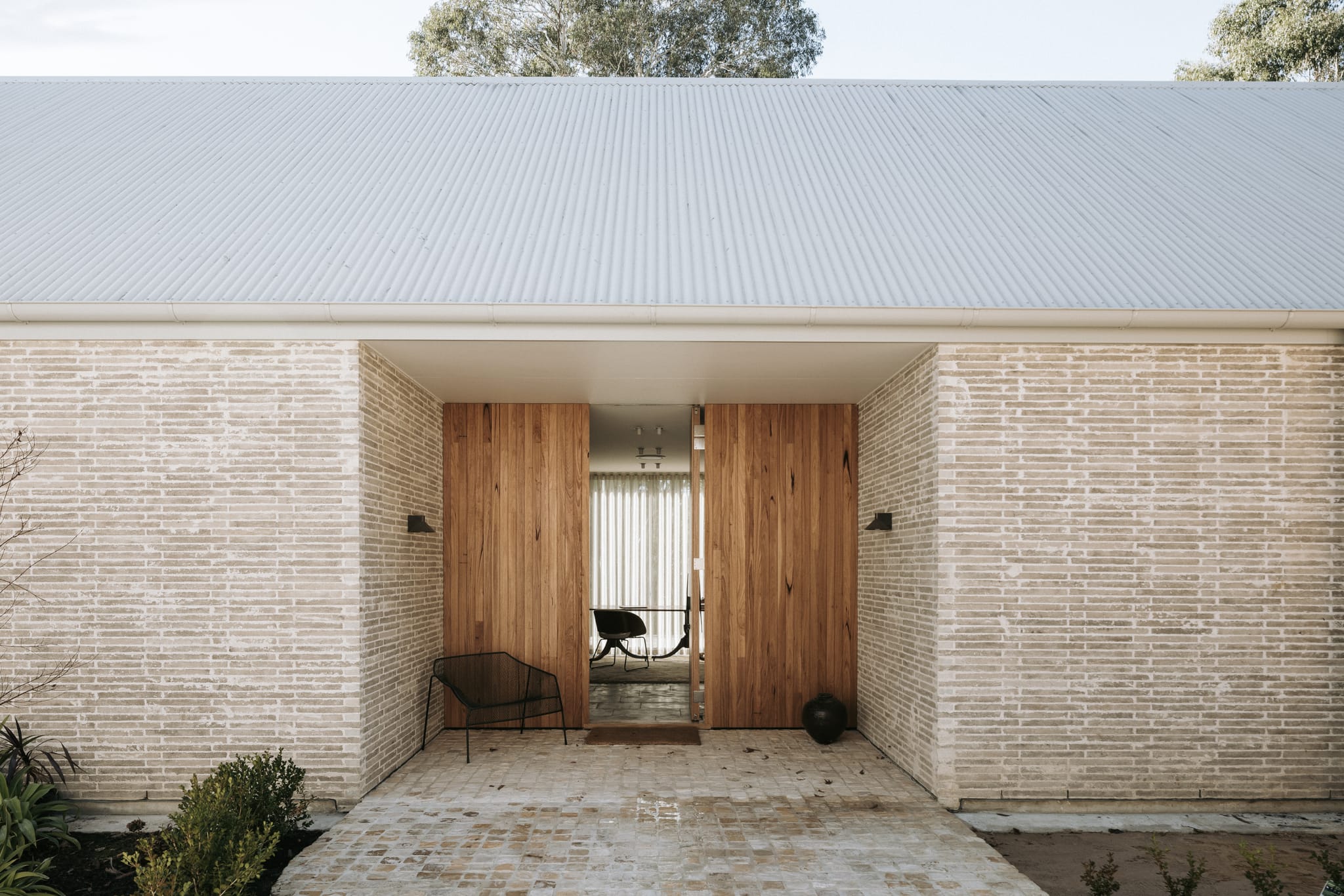
Located in Stirling, South Australia, the Stirling House project embodies calming interiors and minimalist design.
Designed by the architectural firm Architology, the home features two pavilions separated by a long courtyard garden. The bold silhouette of the house is balanced by subtle, minimalist detailing, creating a serene and harmonious living space.
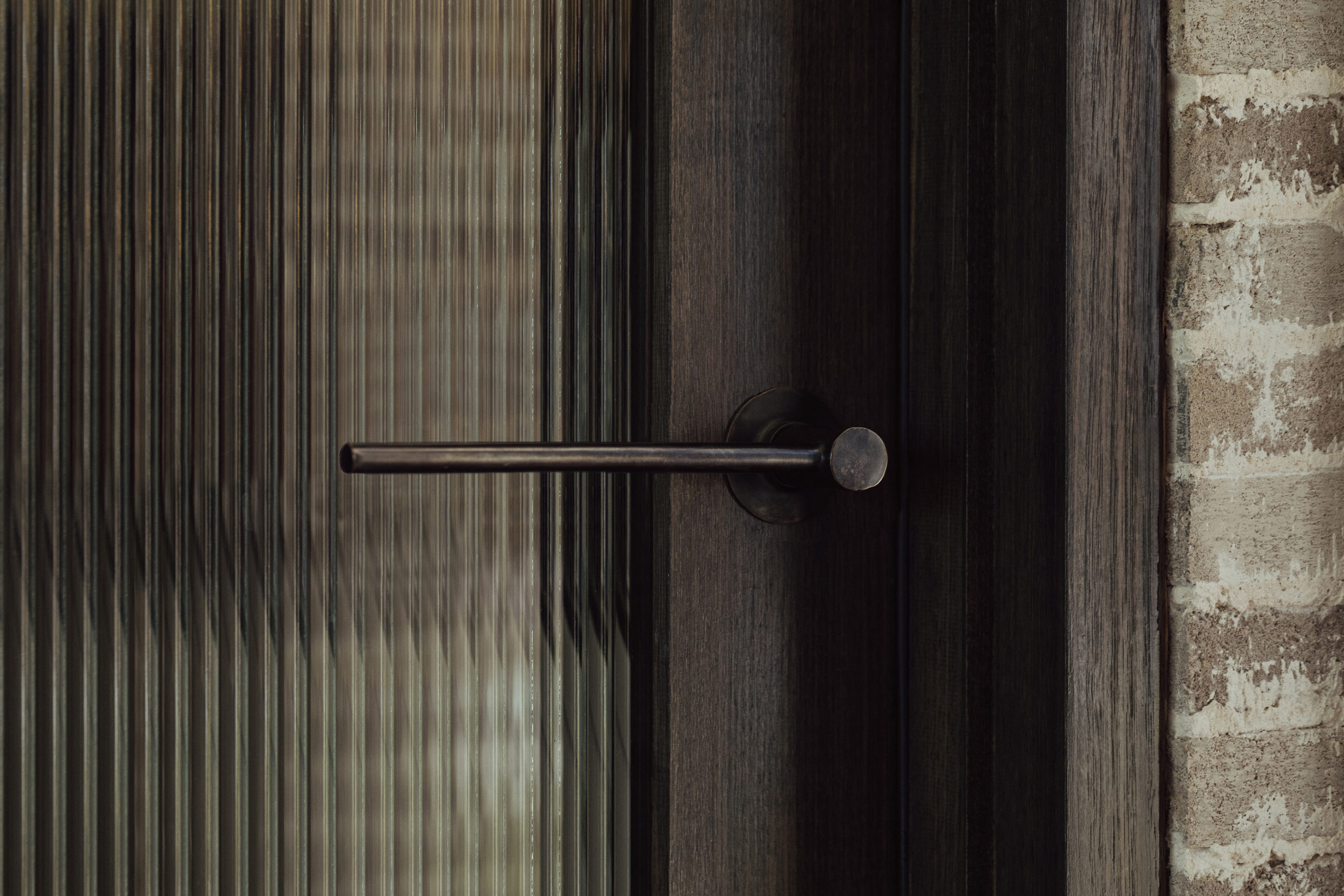
Rural Repose
Characterised by flexibility and calming interior spaces, Stirling House incorporates rough joint brickwork alongside pristine design choices. The integration of internal and external spaces creates a sense of permanence, while textures of steel, stone, and timber are carefully considered to embody enduring beauty.
In the kitchen, operable glazed doors frame uninterrupted views of the striking rural landscape. The bespoke Casts collection by Edition Office features prominently in the cabinetry, with Pull 04 showcasing firm, decisive edges and a sculpted interior. Handmade and uniquely cast, the pull contrasts beautifully against the dark, cool-toned cabinetry. Meanwhile, Lever 01 in Patinated Bronze adorns the timber doors with textured glass, making a striking statement throughout the home.
Balancing the need for refuge with a deep connection to its surroundings, Stirling House serves as a cohesive, calming family sanctuary.
Pictured: Lever 01 in Patinated Bronze
